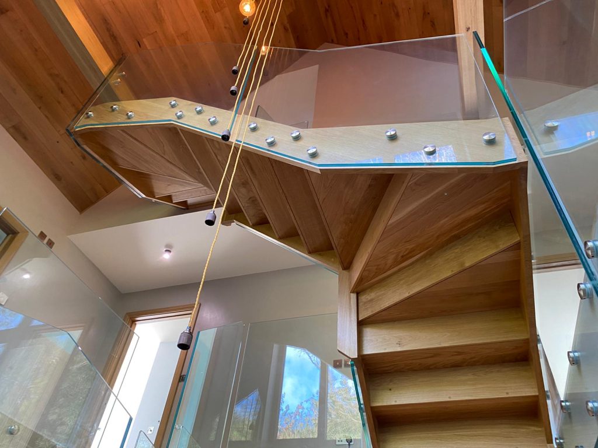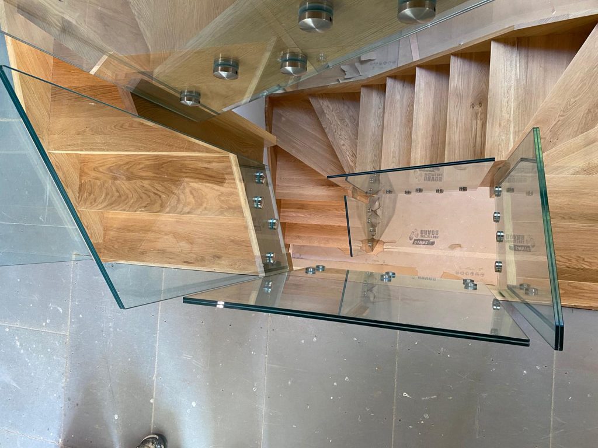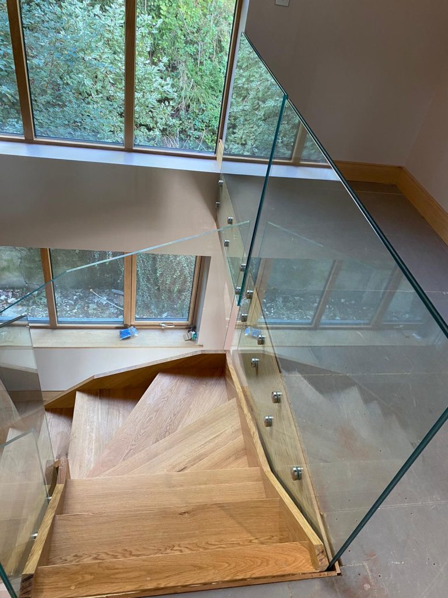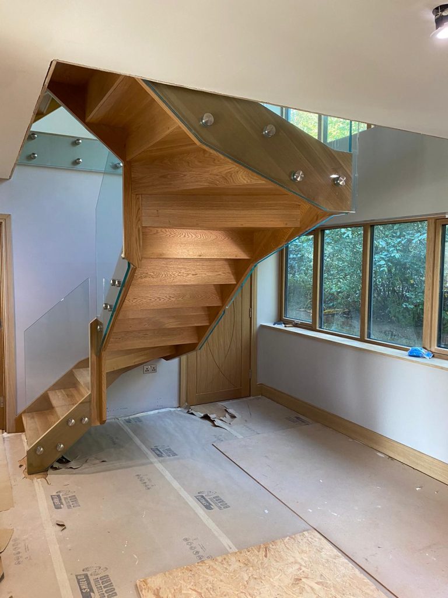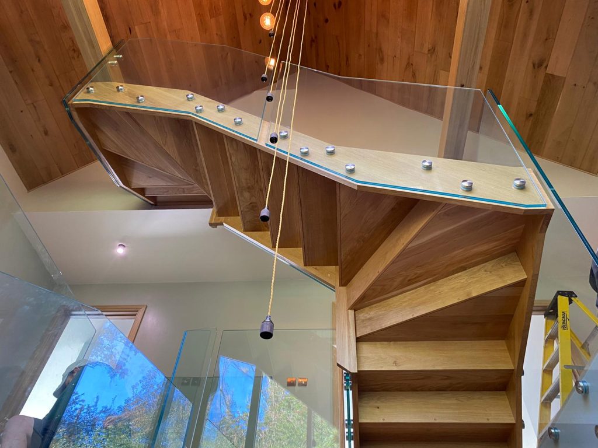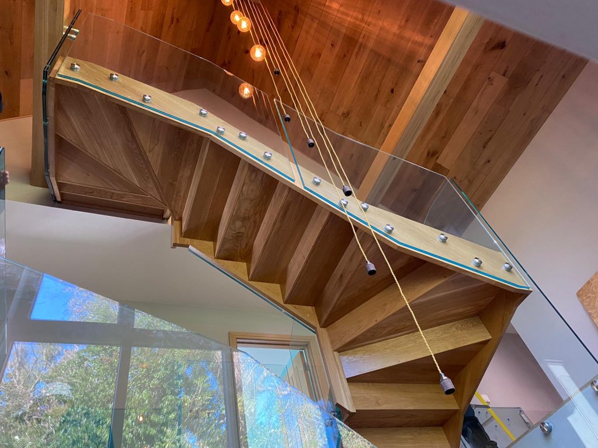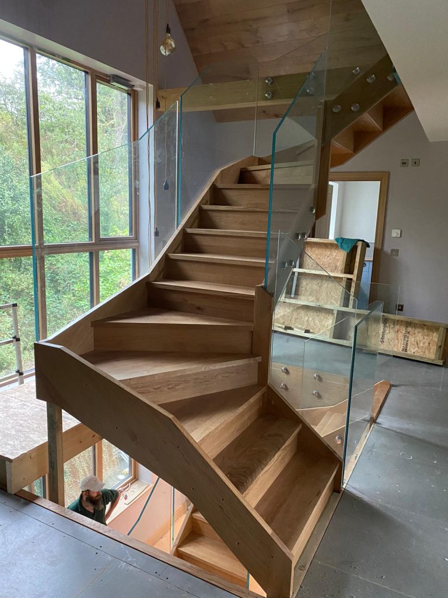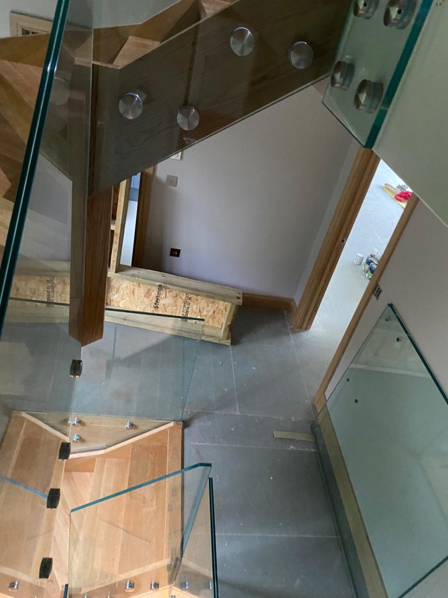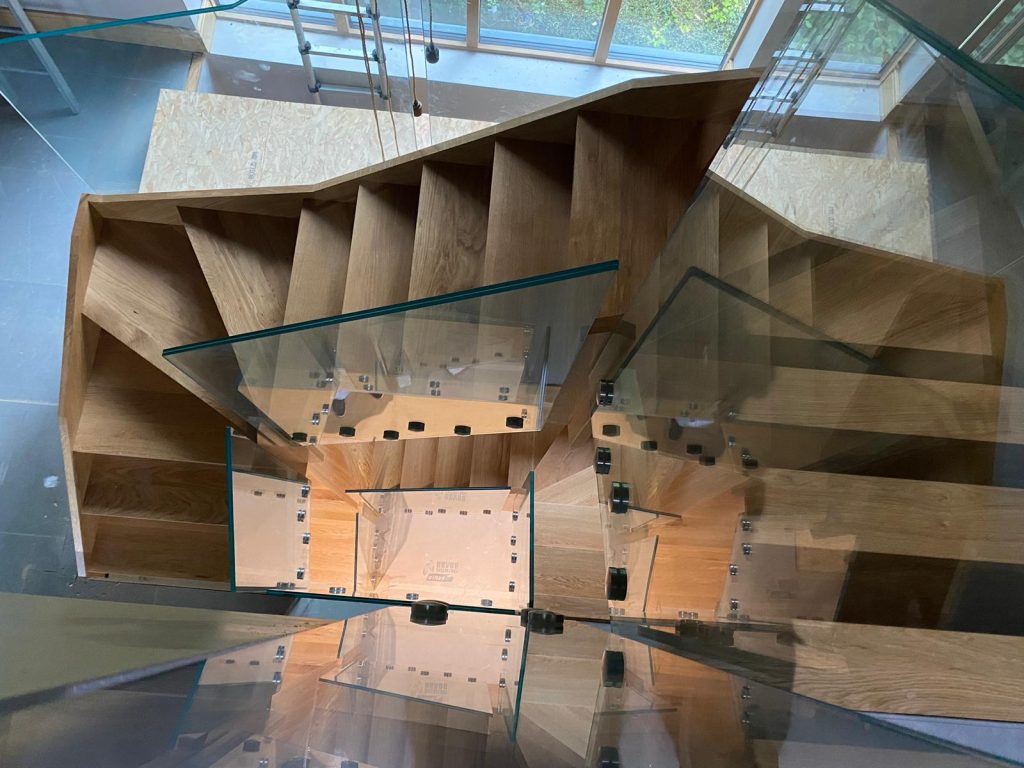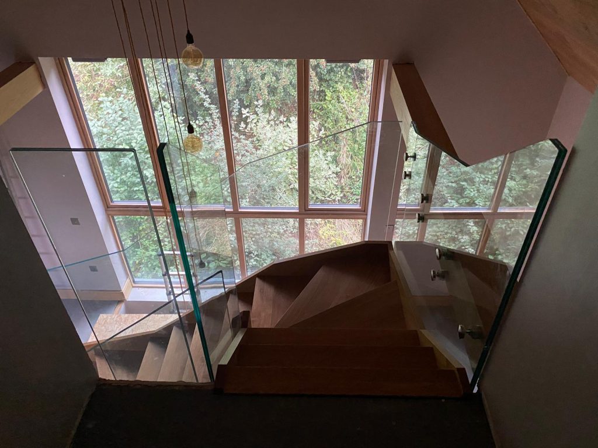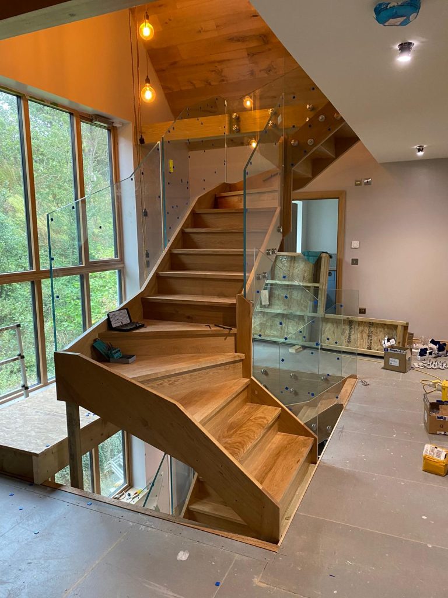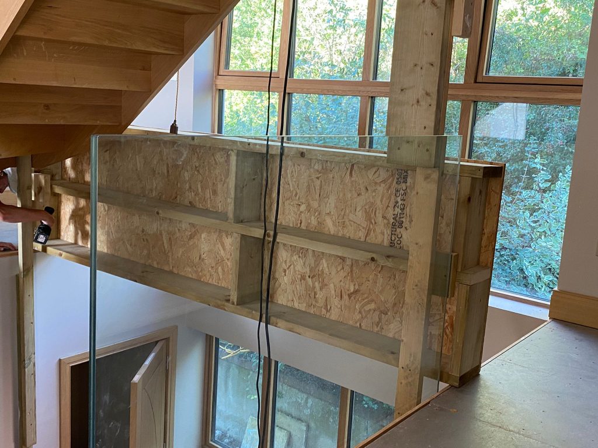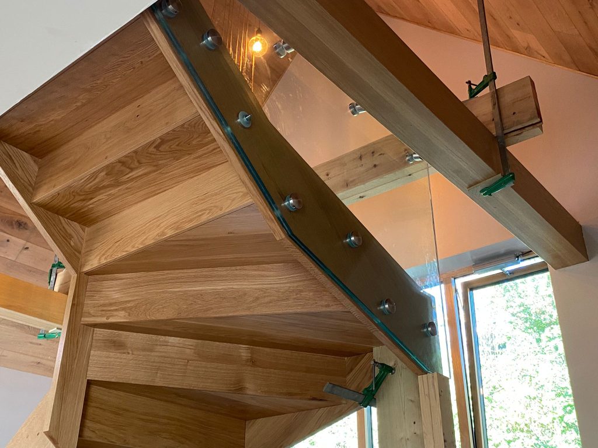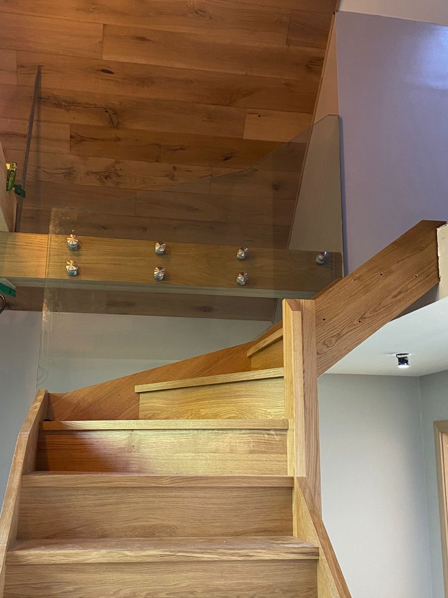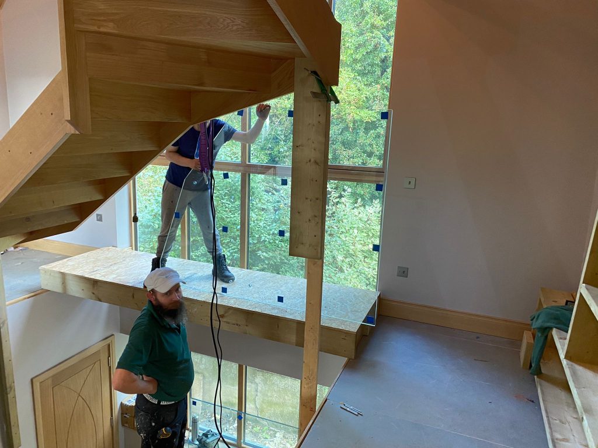After year’s of planning and months in the making, this beautiful modern Oak Staircase is no longer an architects draft. But rather an attractive centrepiece of this contemporary new build home in Pluckley Kent.
For the frameless balustrades, we used hurricane-proof structural glass initially developed to be used on skyscrapers.
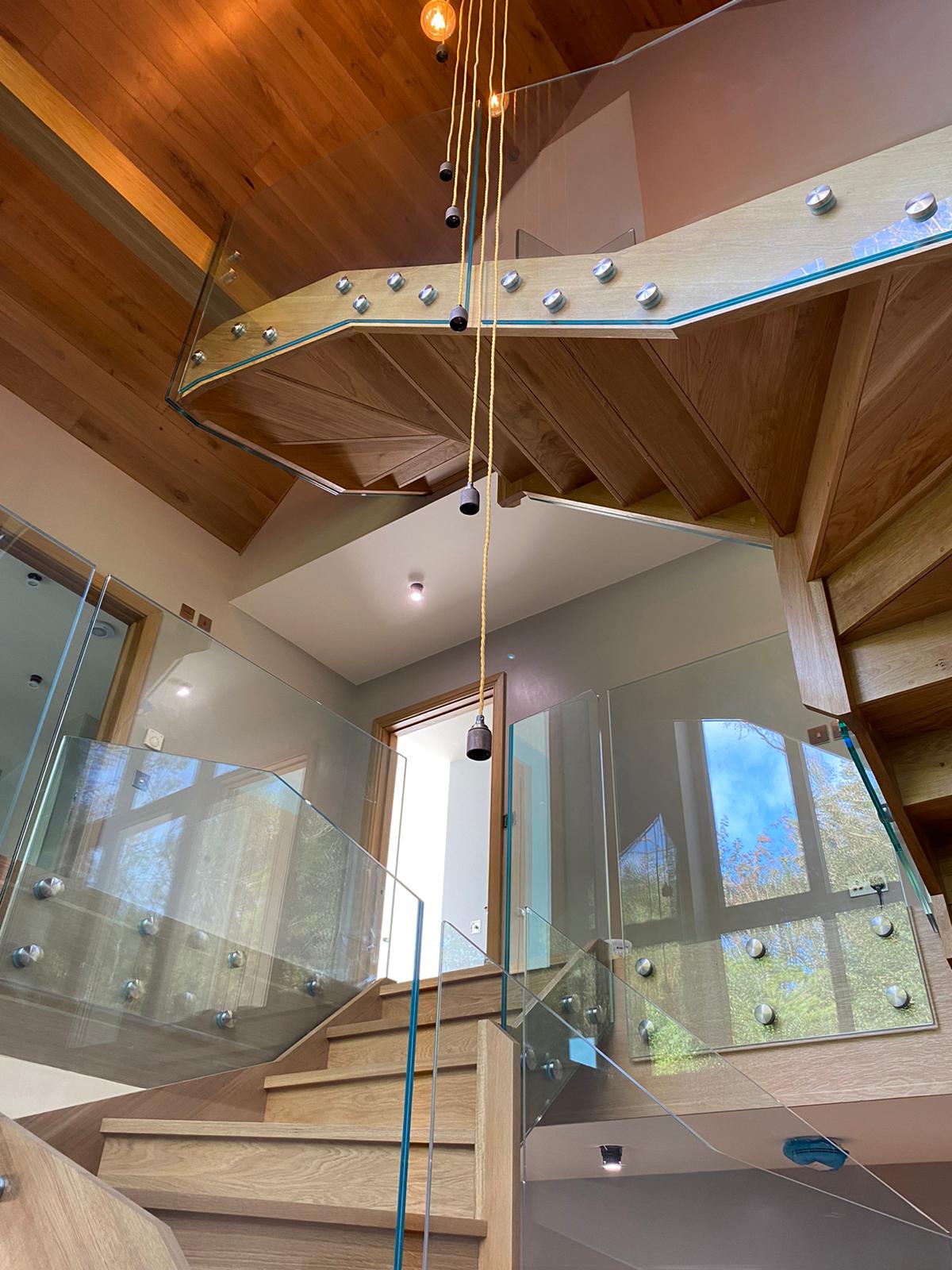
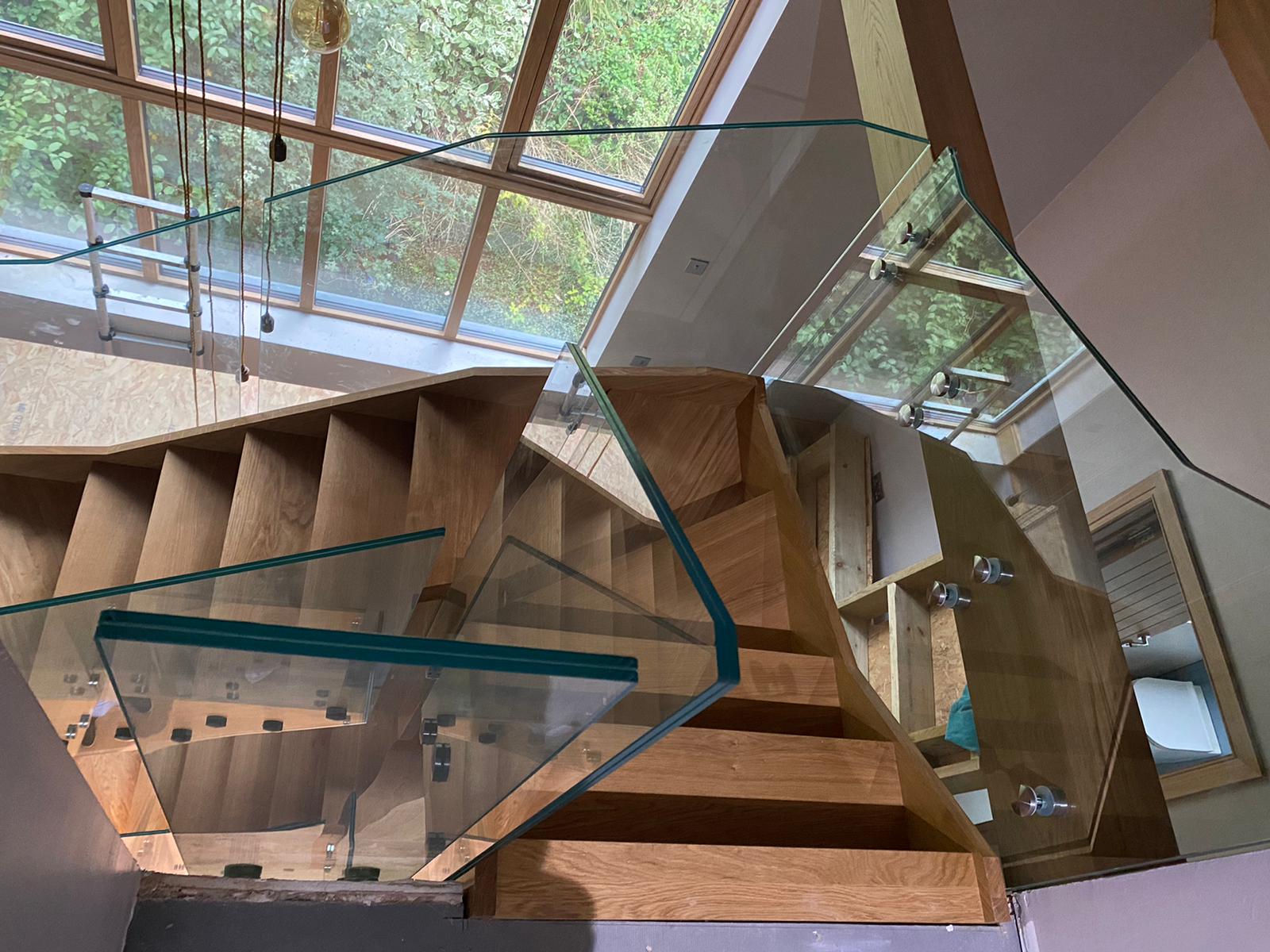
The glass is bolted to the staircase and also bolted to a structural joist. To make the staircase steadfast, we also installed a second purpose-made Oak beam to assume the role of an additional joist; this enabled us to hang the staircase itself from this new purpose-made oak beam.
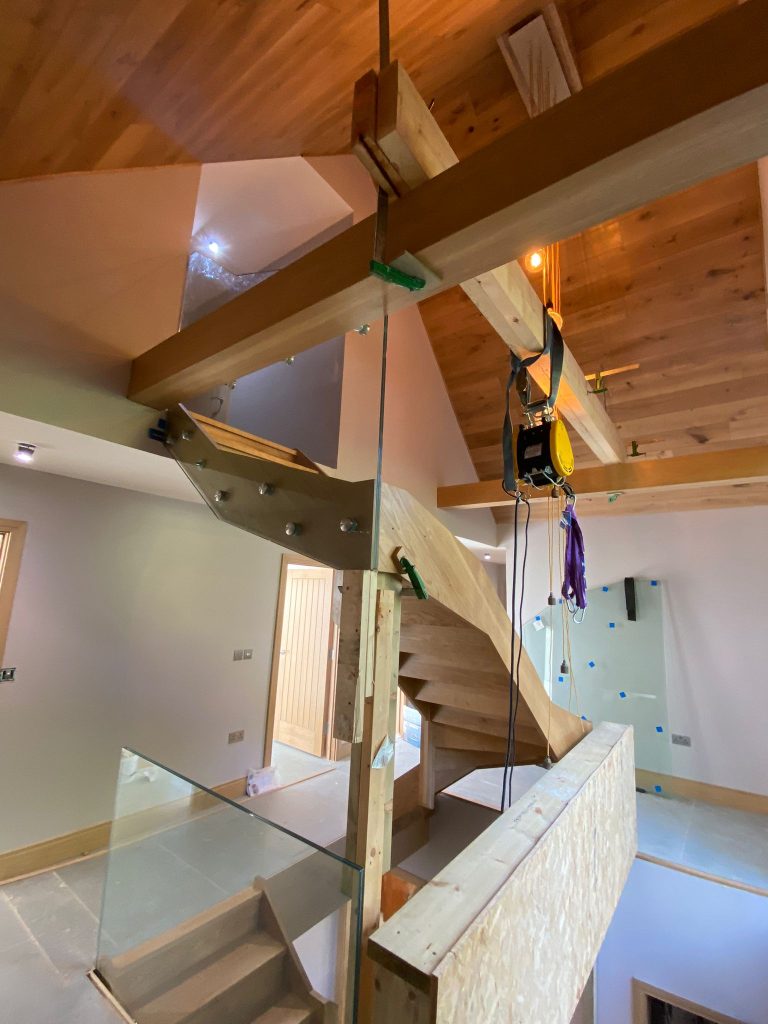
The team could not use the tried and trusted traditional glue, block and wedges joinery on the stair treads as the structures bare undersides were from the offset a design feature. Instead, we used a host of modern techniques such as secret fixings.
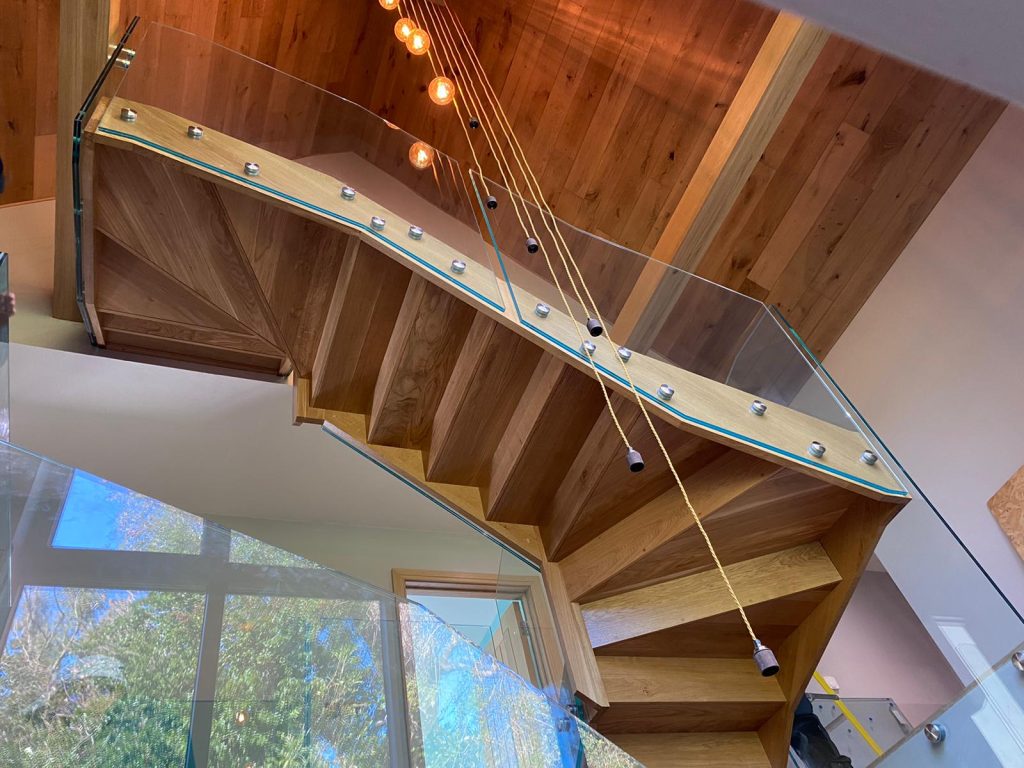
This job represented a significant challenge for our experienced joinery team; all at Spittlywood are incredibly proud of the result.

